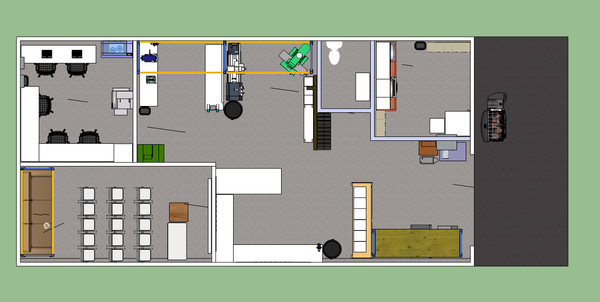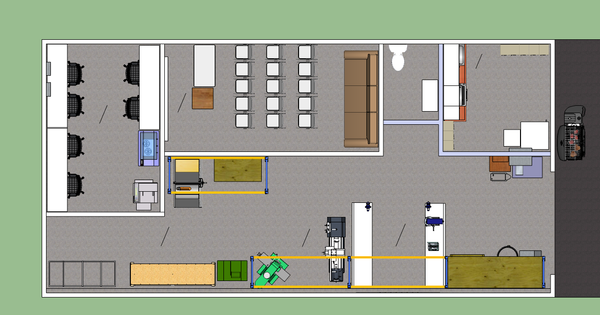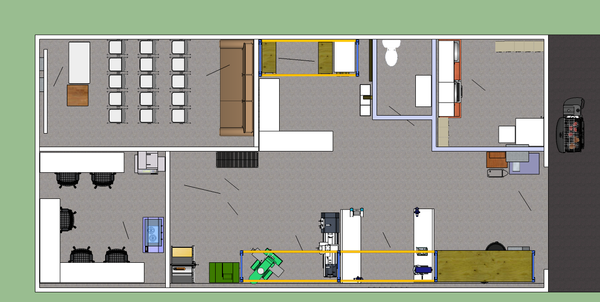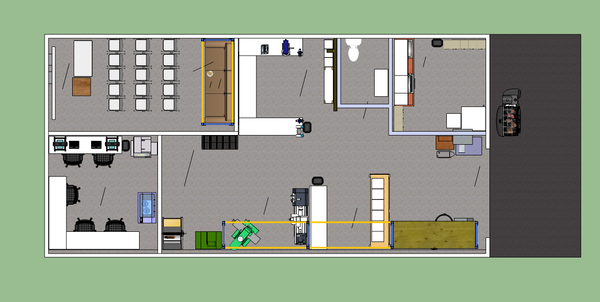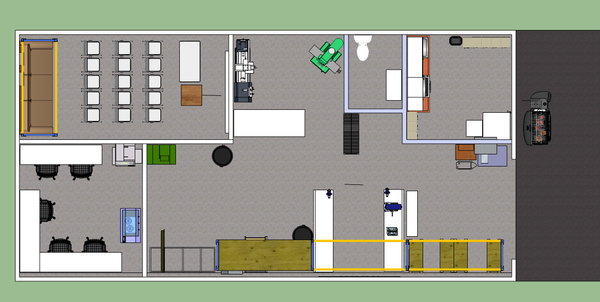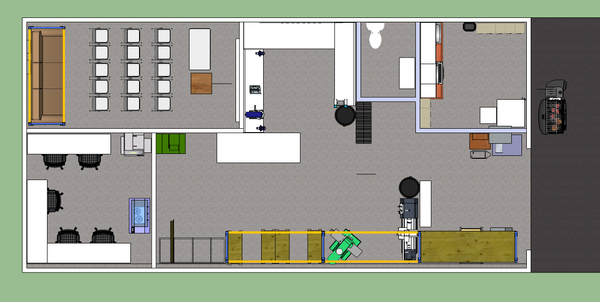Space Remodeling
Jump to navigation
Jump to search
We are remodeling the space to include a few more features:
- a presentation/meeting/lounge space for classes, talks, and workshops
- a electronics/3D printer/laser room
- a kitchenette with sink and stovetop
We have considered many concepts, and a variant on concept I is the winner! Further updates soon.
Concept I (WINNER)
Concept A2
