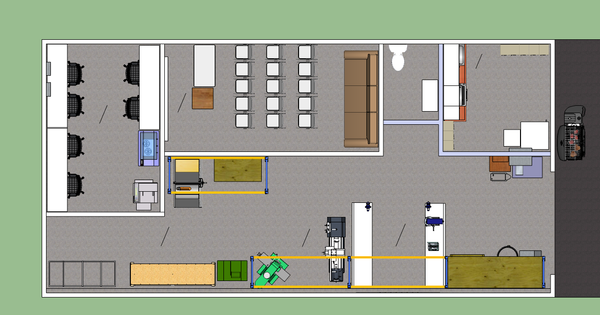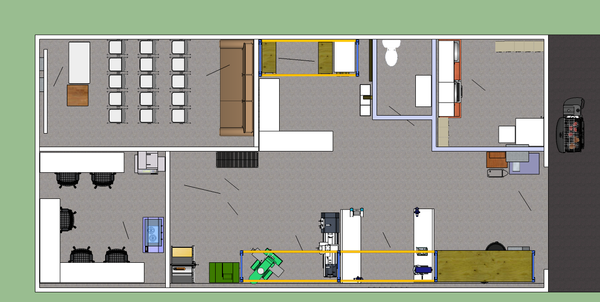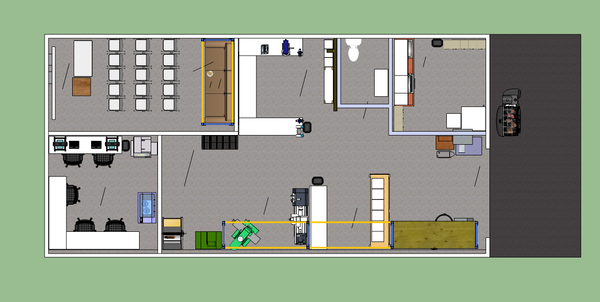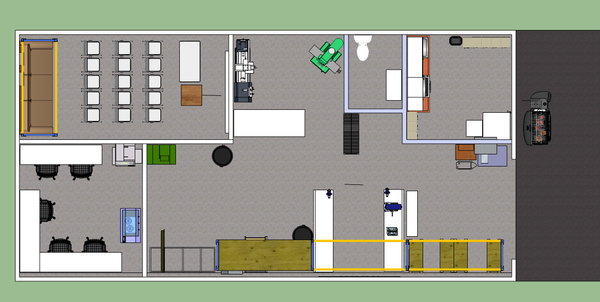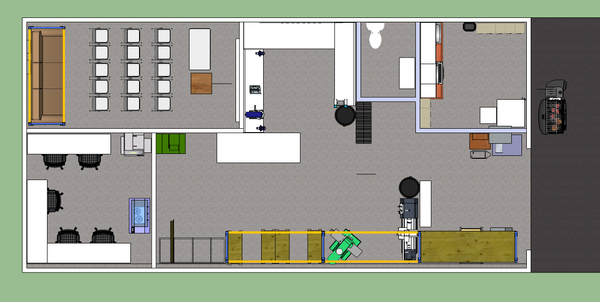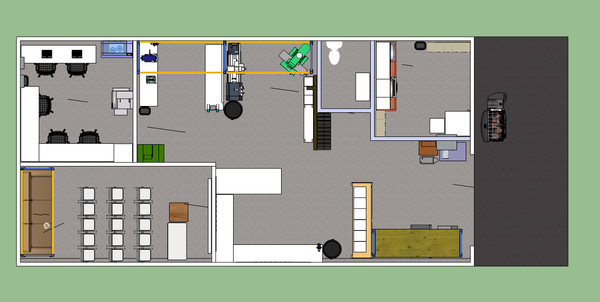Space Remodeling: Difference between revisions
Jump to navigation
Jump to search
No edit summary |
No edit summary |
||
| Line 30: | Line 30: | ||
[[File:MAG_Layout_Concept_C9_top.png|600px]] | [[File:MAG_Layout_Concept_C9_top.png|600px]] | ||
[https://www.youtube.com/watch?v=NoHUVlL6s_s Concept C9 Video Walkthrough] | |||
== Concept C10 == | == Concept C10 == | ||
[[File:MAG_Layout_Concept_C10_top.png|600px]] | [[File:MAG_Layout_Concept_C10_top.png|600px]] | ||
[https://www.youtube.com/watch?v=YfNTt29e0SI Concept C10 Video Walkthrough] | |||
== Concept I == | == Concept I == | ||
[[File:MAG_Layout_Concept_I_top.png|600px]] | [[File:MAG_Layout_Concept_I_top.png|600px]] | ||
[https://www.youtube.com/watch?v=kHtHM-NVS50 Concept I Video Walkthrough] | |||
Revision as of 07:30, 27 January 2015
We are remodeling the space to include a few more features:
- a presentation/meeting/lounge space for classes, talks, and workshops
- a electronics/3D printer/laser room
- a kitchenette with sink and stovetop
Take a look at the concepts below.
Concept A2
